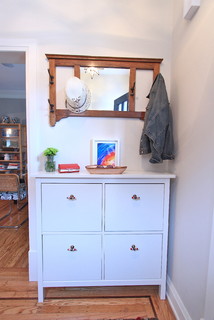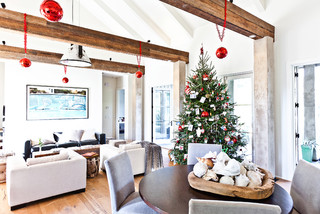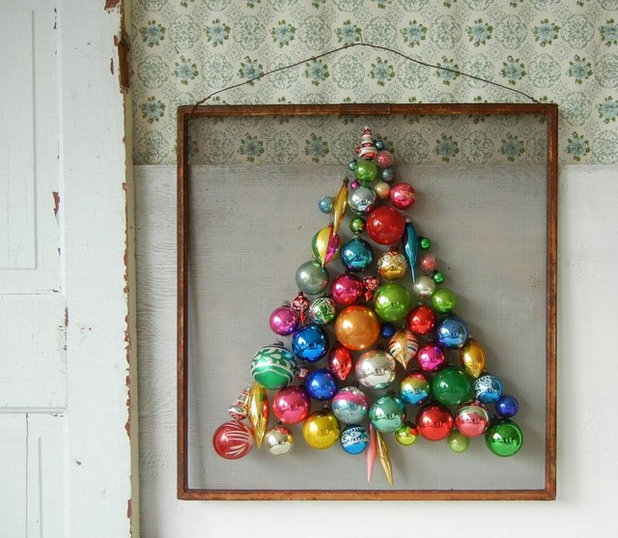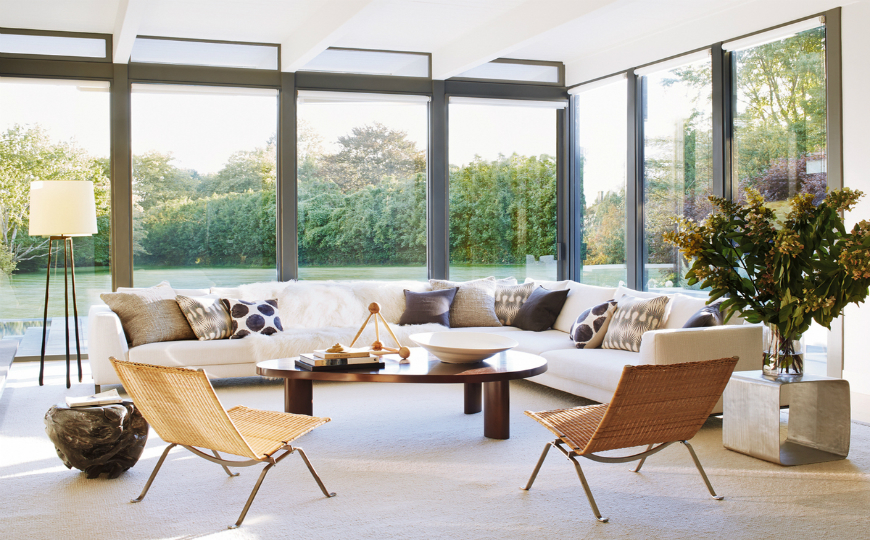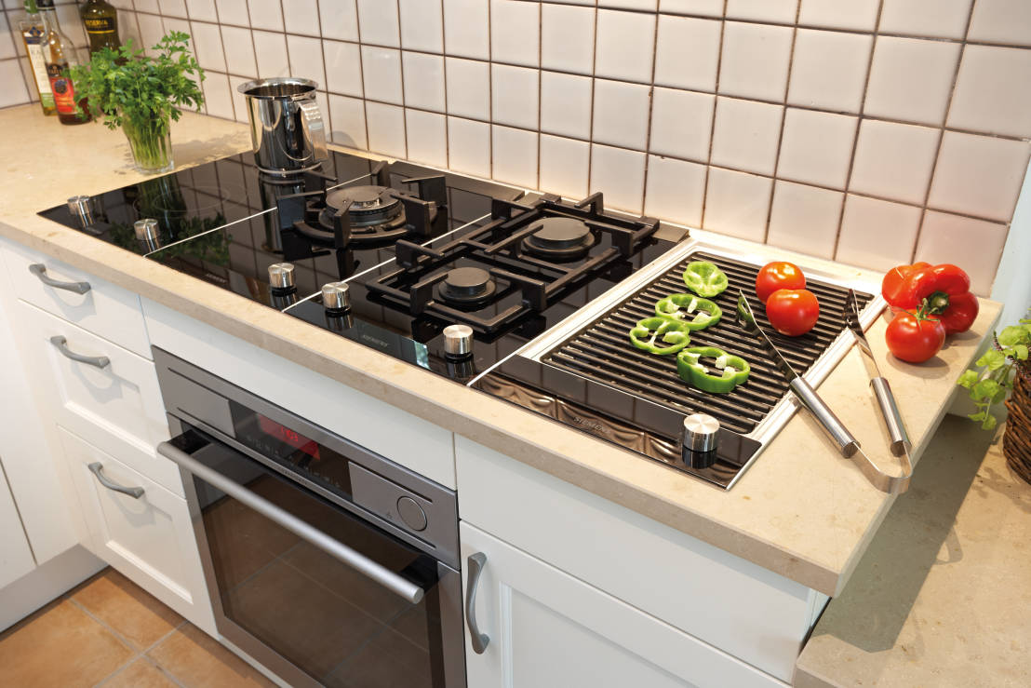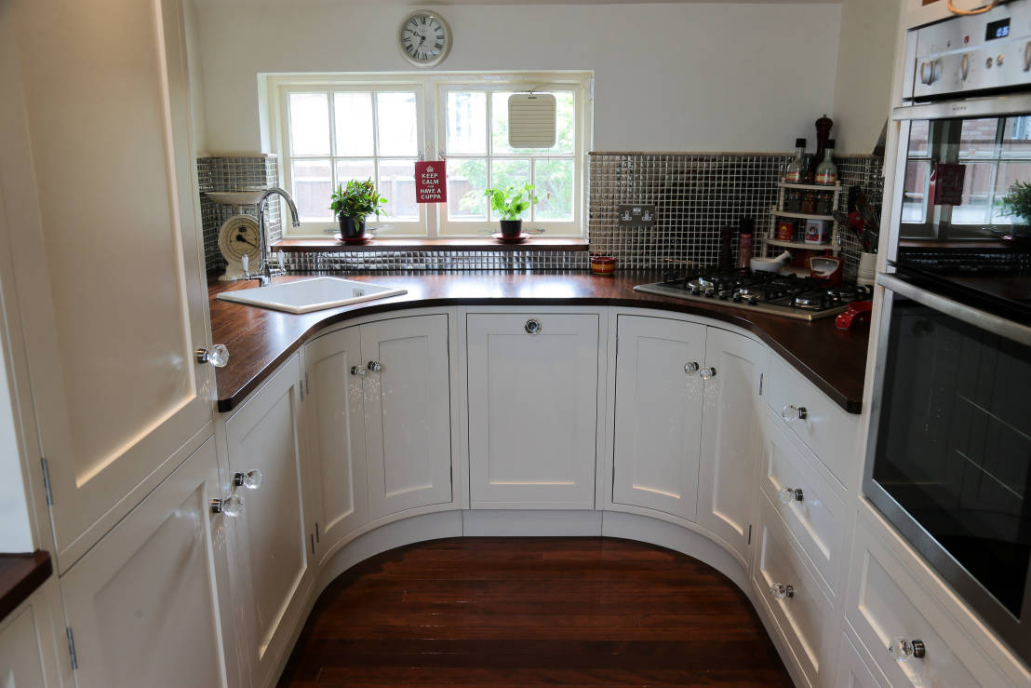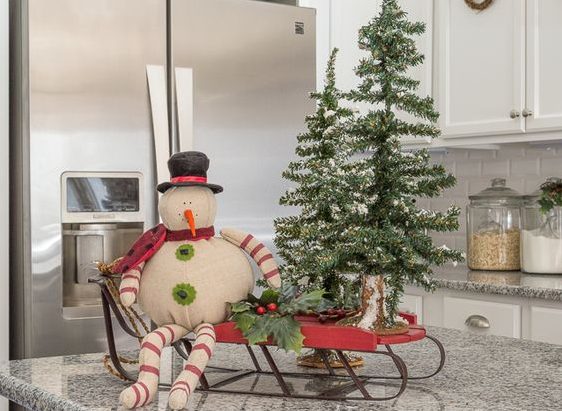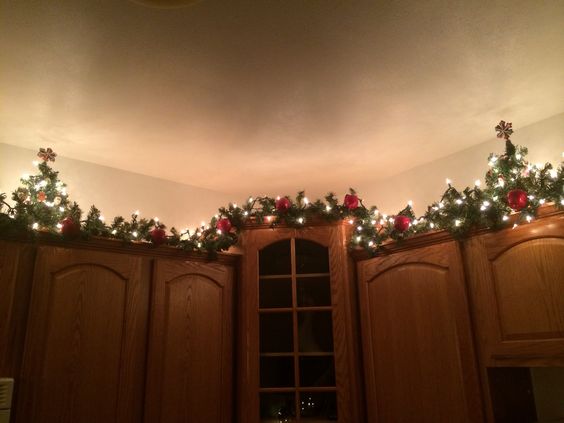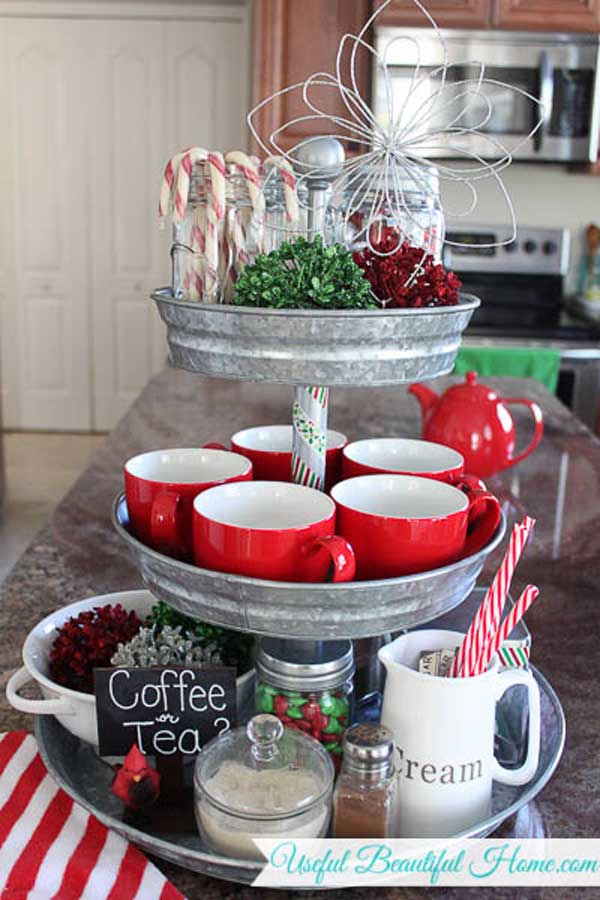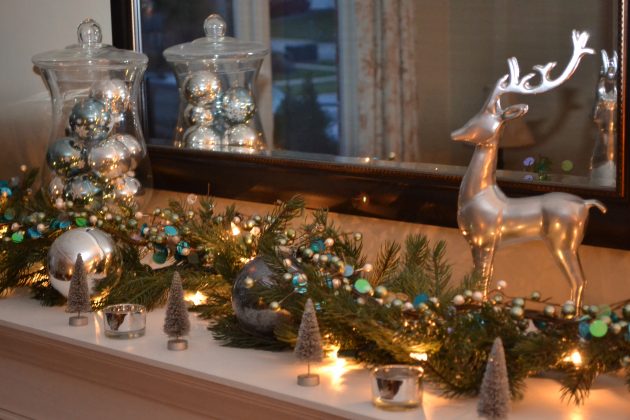(Image credit: Submitted by Nadya )
Project by: Nadya
Location: Brisbane, Australia
Our small home was built in 1959, and when my husband and I bought it, I really thought I could deal with the “charming” old galley kitchen. We quickly found out how impractical the old kitchen was; the fridge was in the hallway, there was barely enough space for a cutting board beside the stove and the narrow countertop on the other side couldn’t be used as food preparation space at all because the upper cabinets hit you in the head! Not to mention the asbestos floor tiles, and water damage behind the sink which meant that entire cabinet was literally coming apart at the seams.
(Image credit: Submitted by Nadya )
(Image credit: Submitted by Nadya )
We lived with it for a year while working out what we wanted our new kitchen to look like and how we wanted it to function. We both wanted a traditional, cozy kitchen that would fit with the character of the house, and not feel like a modern intrusion on an older home. We considered IKEA but none of their pieces fit properly into our odd space, so we went with a custom-built kitchen from Kitchen Gallery – a local business. The design process was smooth, they offered good suggestions, and it was so easy for them to fix minor issues on installation day as they had replacement shelves and parts to us within minutes!
(Image credit: Submitted by Nadya)
(Image credit: Submitted by Nadya)
I initially wanted wooden bench tops but was talked out of it by our design consultant as wood would have entailed more maintenance than I was prepared for, so we decided on wood-grain-look laminate countertops instead – same look and much less hassle.
(Image credit: Submitted by Nadya)
And, I was especially happy to incorporate a little open shelf for my tea collection. The large painted Russian plate above the tea shelf was a lucky thrift store find, and the big canvas print is a reproduction of my favorite artwork by 19th century Russian artist Ivan Shishkin, printed by The Canvas Art Factory. It really adds a sense of space to the hallway wall and shows my Russian heritage.
(Image credit: Submitted by Nadya)
(Image credit: Submitted by Nadya)
The asbestos flooring was professionally removed, but because of some remaining asbestos blackjack permanently stuck to the floor, we couldn’t simply polish the floorboards as we did in the rest of the house – so we decided to add cork flooring, which was the last thing to be completed. The doorway to the dining room was widened to open up the space and let more light in.
The old stove went and the new electric stove was installed on the other side, leaving us with so much useful counter space where there was none before! The fridge ended up next to the new stove, and the pantry next to that, so the hallway to the rest of the house could open up and function properly. Also, yay, we even had room for a dishwasher!
(Image credit: Submitted by Nadya)
It is really amazing how this same space that was previously so impractical could become such a user-friendly and sensible kitchen for both of us. It’s the heart of our home and we love it.
Thanks, Nadya!
• Are you interested in sharing a decorating or renovating project with the Apartment Therapy readers? Contact the editors through our Makeover Project Submission Form.
Powered by WPeMatico

